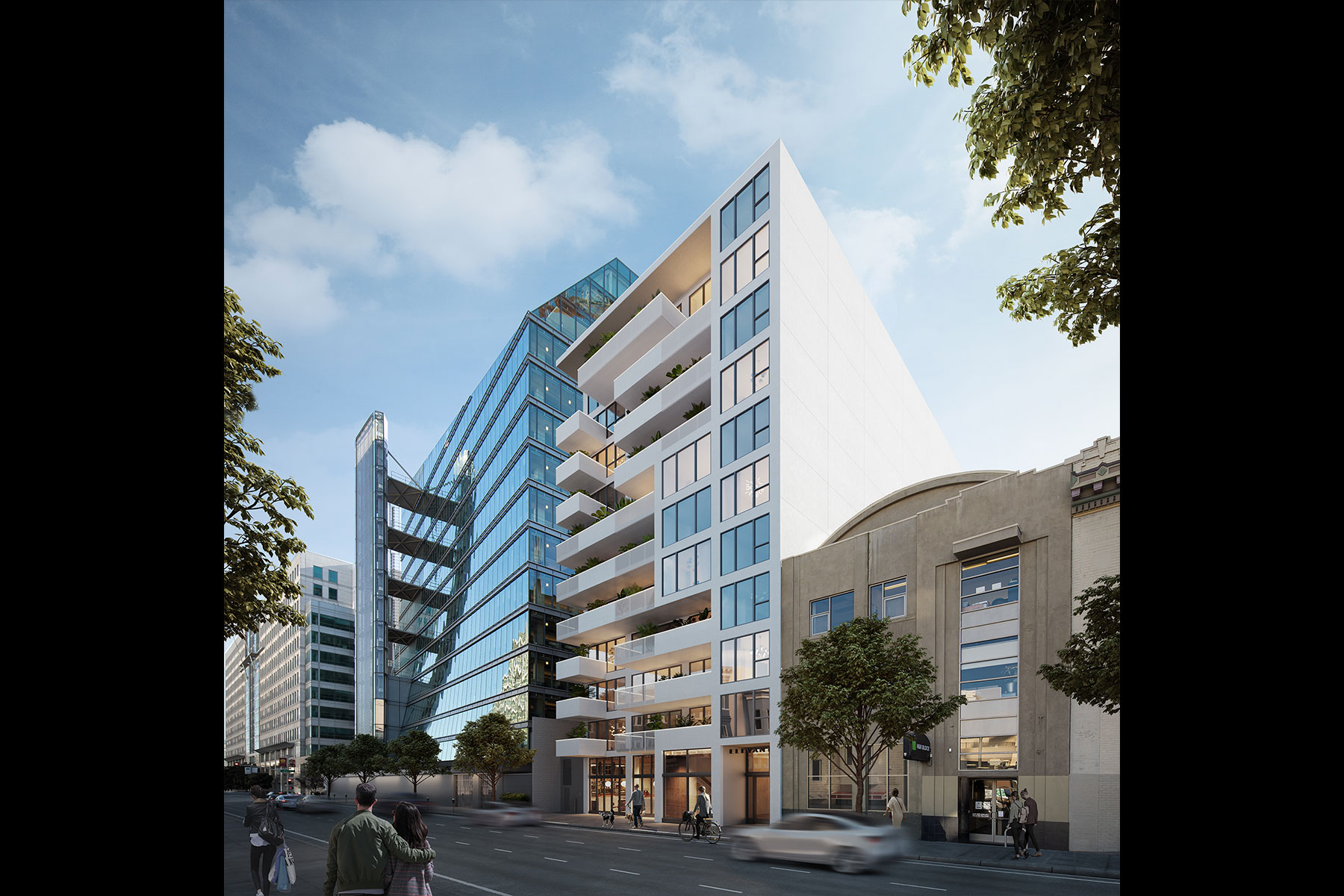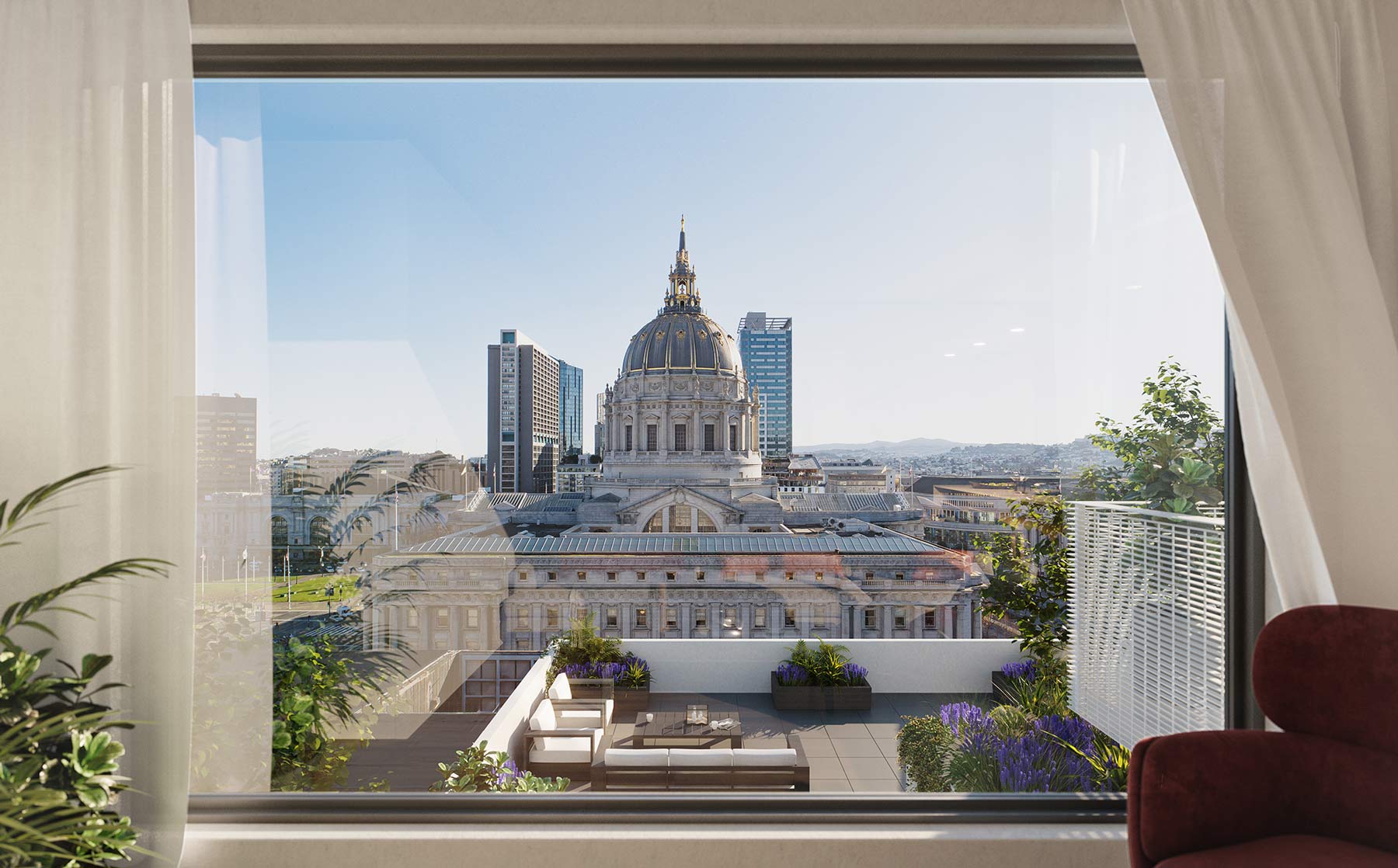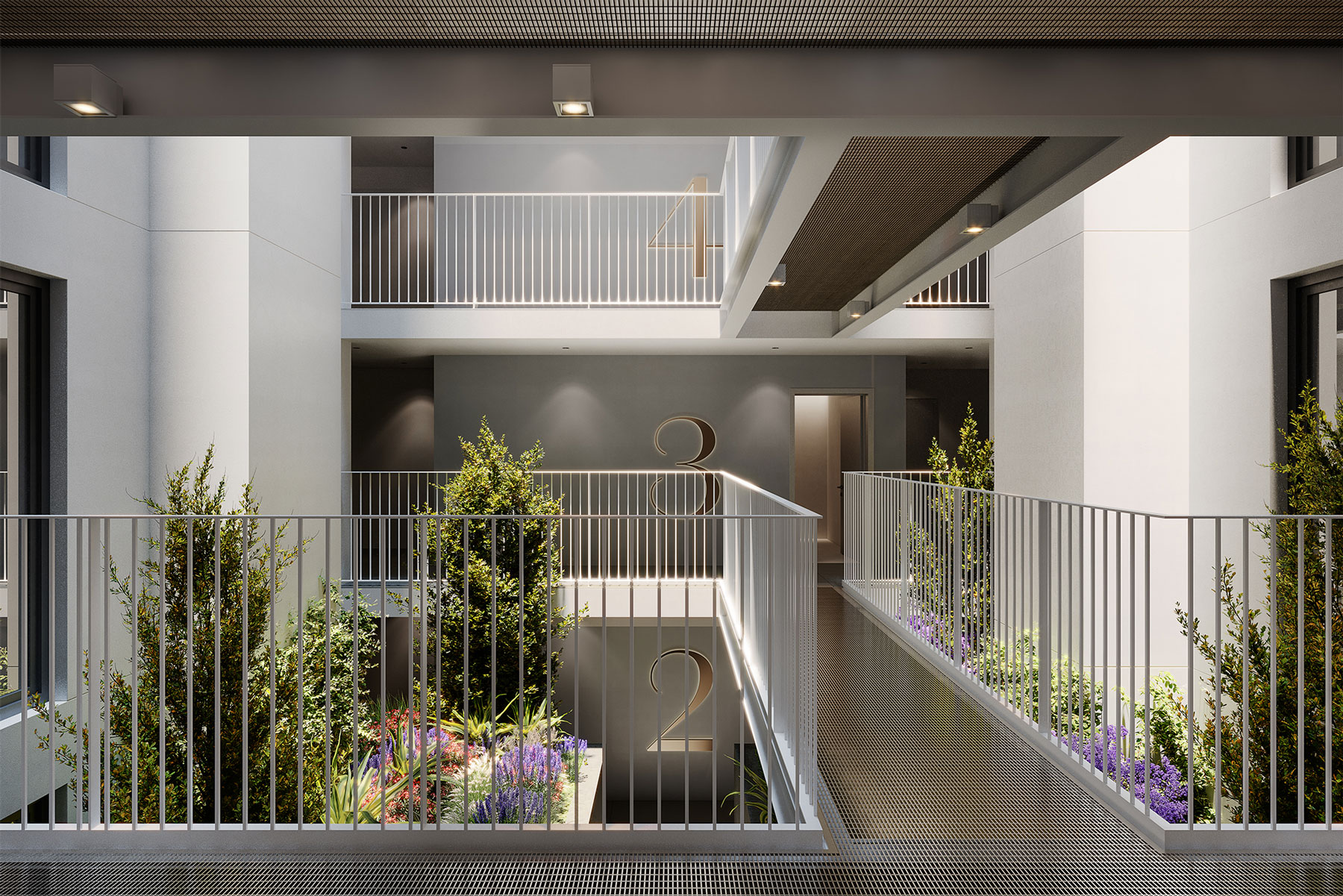
Elevant Exterior Architecture
The unique façade showing the extensive private balconies.

Custom Private Balconies
Extending the home with indoor-outdoor moments.

Elongated Floor Plans
Creating an expansive, open space set against the wall of windows.

Custom Closets
The walk-through closets feature integrated storage and lighting.

Indoor-Outdoor Living
Six-foot depths give the balconies ample space.

Civic Center From Above
The exclusive rooftop lounge overlooking the grounds of City Hall.

CONNECTED SKY BRIDGES
Bringing light, air and organics into the building's interior.

Elevant By Night
The varied rhythm of the balconies marked by subtle integrated lighting.

Open-Air Balconies
A spacious retreat that merges city and home.






